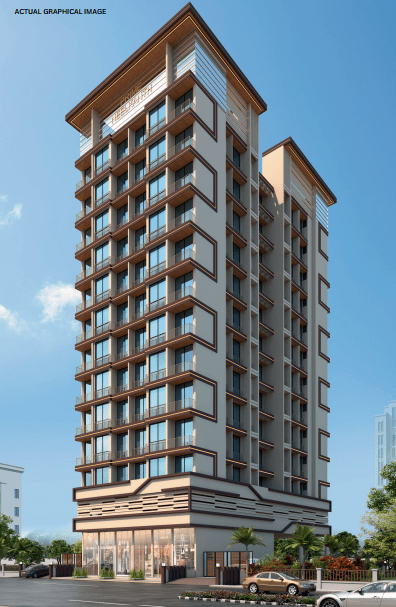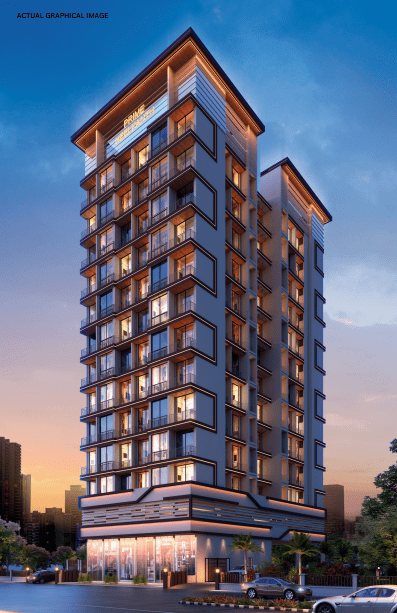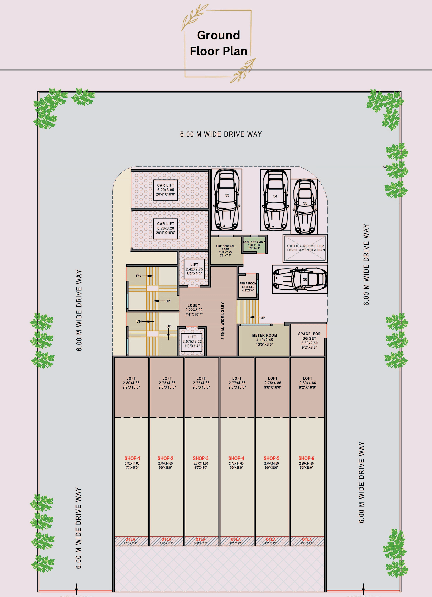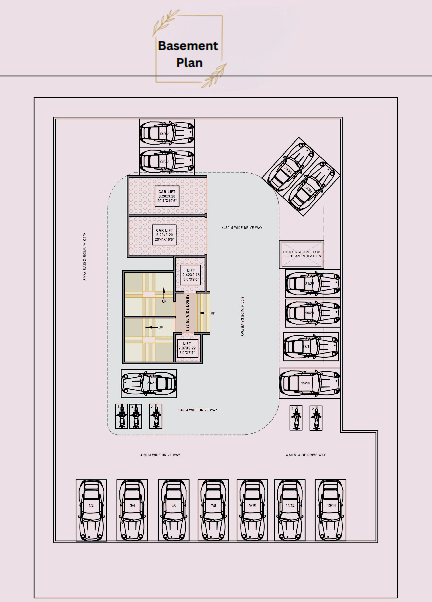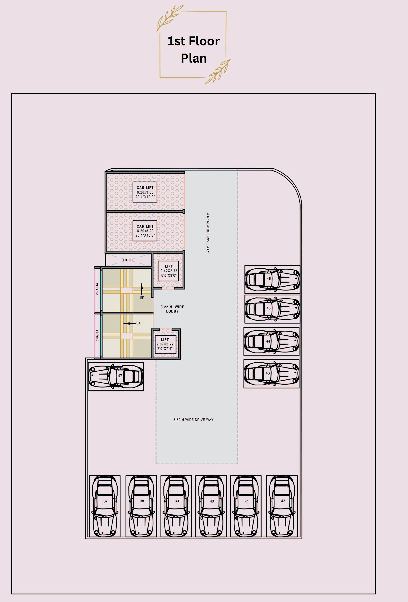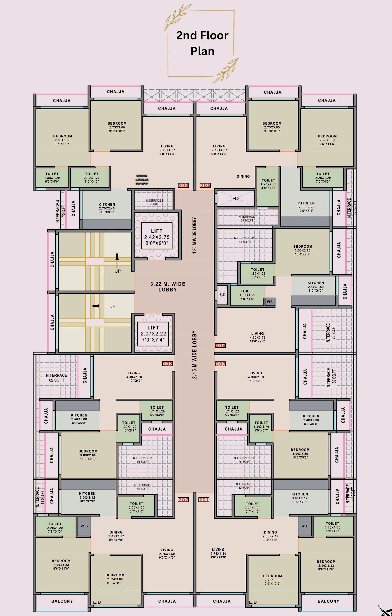Prime Neelkanth
Project Features
1BHK Spacious Flat With Master Bedroom
2BHK Spacious Hall With Good Dinning Space
Double Entry Exit Gate With Security System
Cctv At Common Areas
Advance Fire Resistance System
Grand Entrance Lobby With Waiting Area
Basement Parking and Podium Parking With Car Lifts Provison
High Speed Automatic Lifts / Stretcher Lift
Powerback Up For Common Areas
Spacious And Ventilated Passage
Ample Car Parking Space
Specification
Flooring – Vitrified Double Charge Tiles in All Room Anti – Skid Flooring in Bathrooms
Doors And Windows – High Quality Locks And Doors Pine Wood Doors With Lamination Powder Coated Aluminium Sliding Windows With Mosquito net
Kitchen – Granite Platform With Stainless Steel Sink
Designer Wall Tiles Upto Beam Height Provision For Water Purifier Point
Electrification – Branded Electric Switches With Polycab Wiring Adequate Electric Points in All Rooms Ac Points, Microwave Points etc is also consider
Water Tank – Underground and Overhead water Tank With Adequate Storage Capacity
Bathrooms – Designer glazes tiles upto beam height ISO Standard concealed pipe fittings Branded Sanitary Fixtures Provison for exhaust fan & geyser point
Wall & Paints – Internal Wall with emulsion Paint Finish Apex paint for external walls
Terrace – Brick bat waterproofing treatment with mosaic tiles fittings
